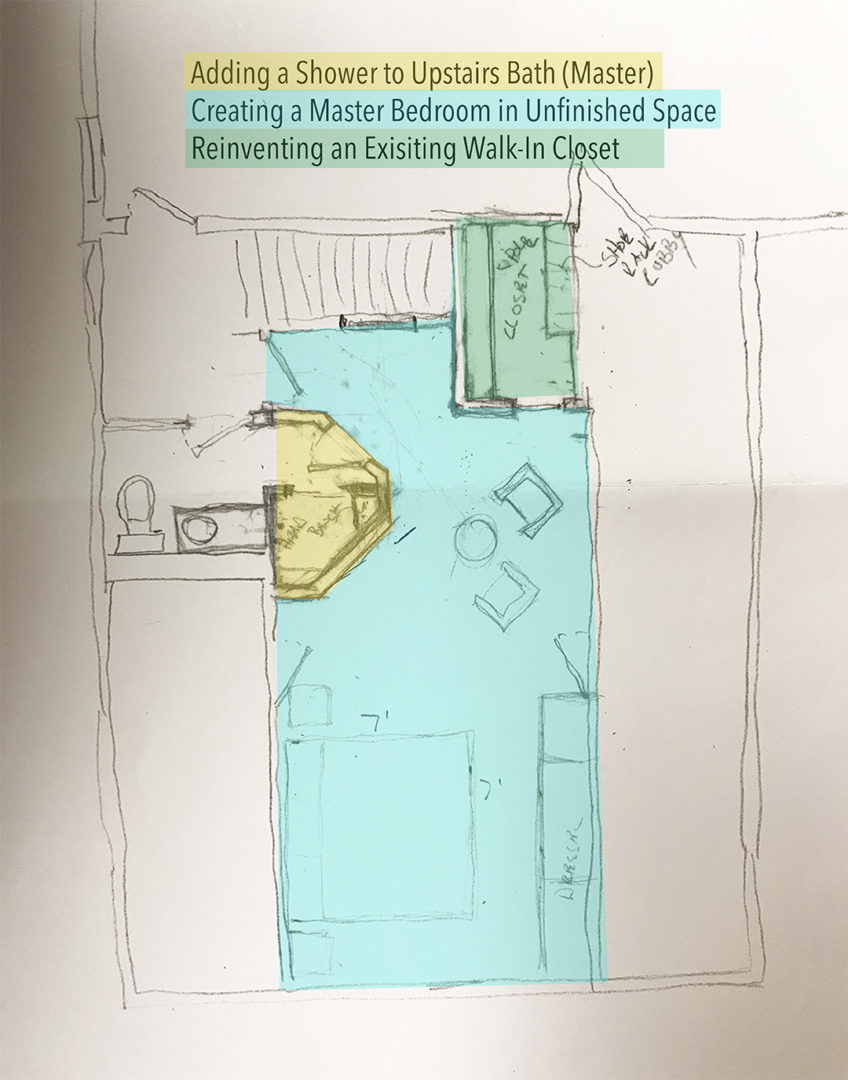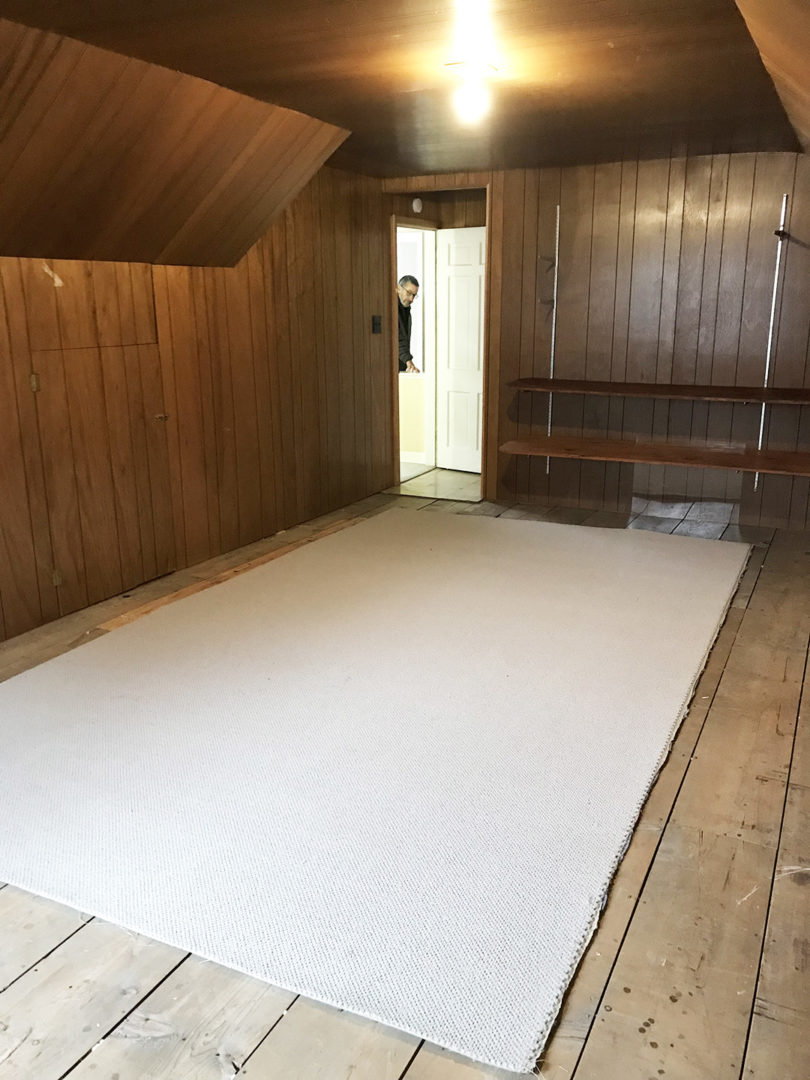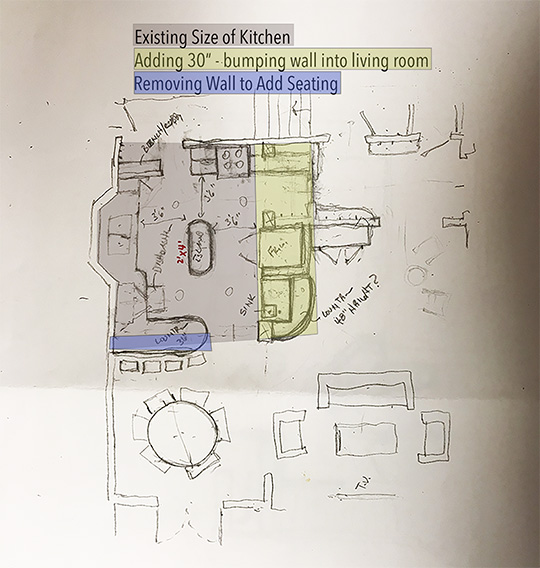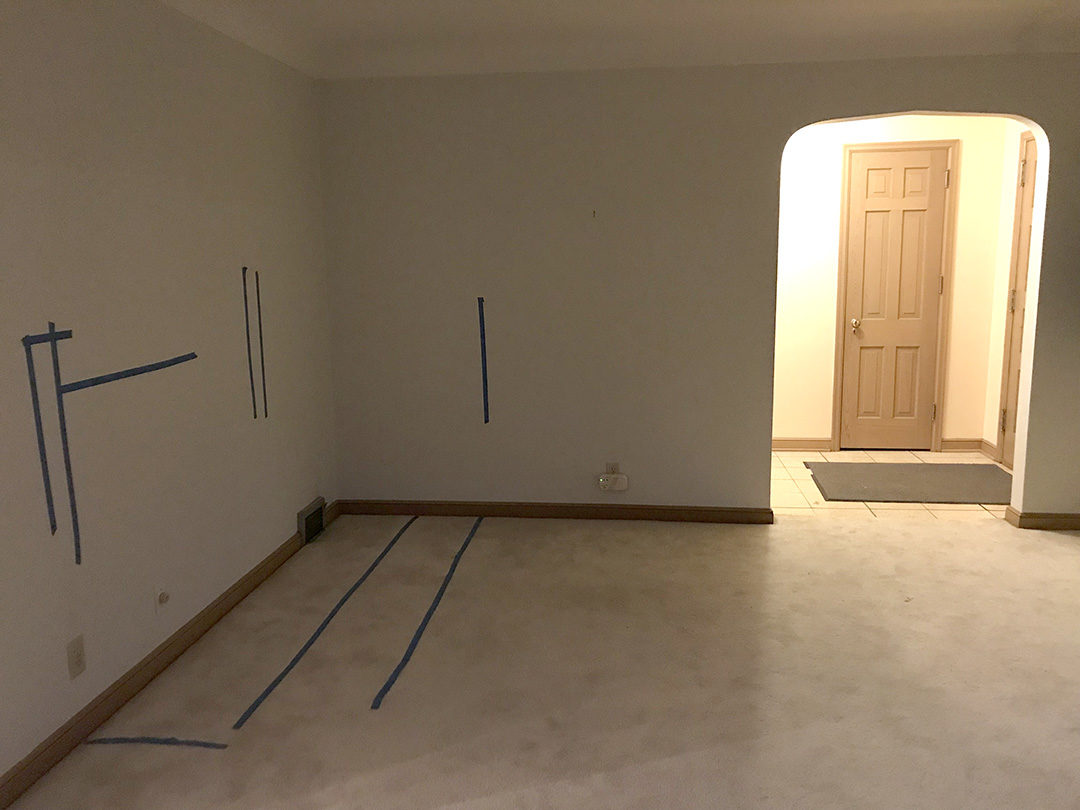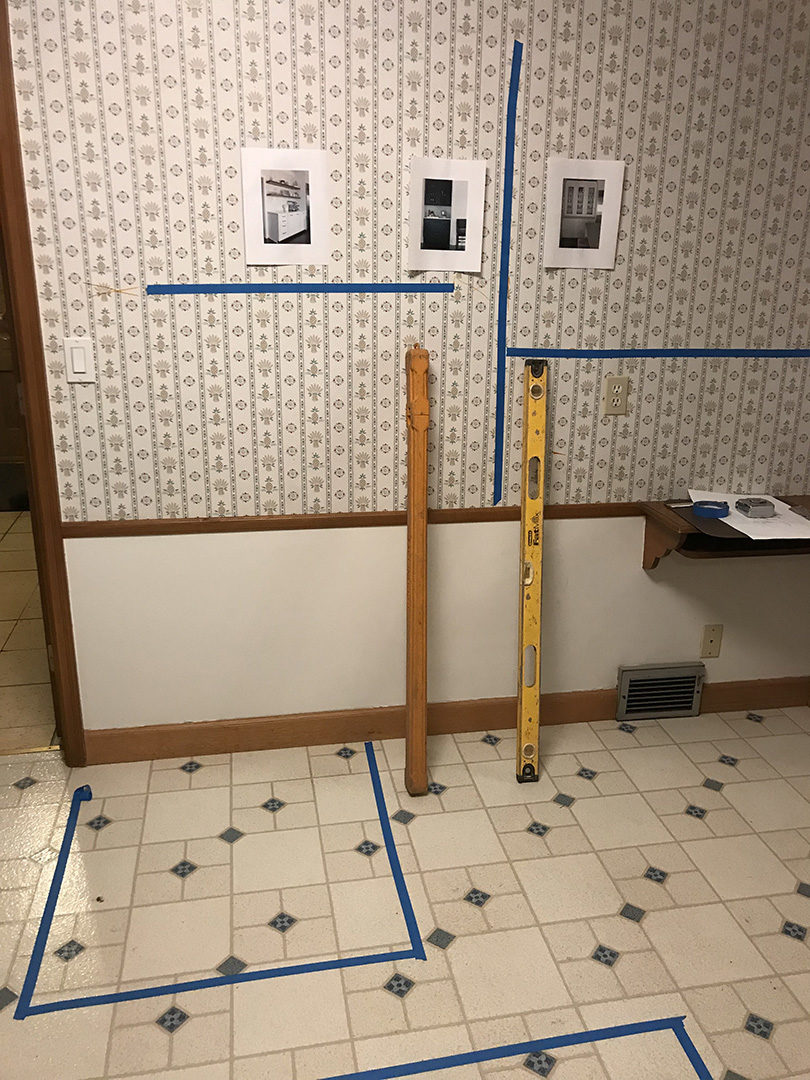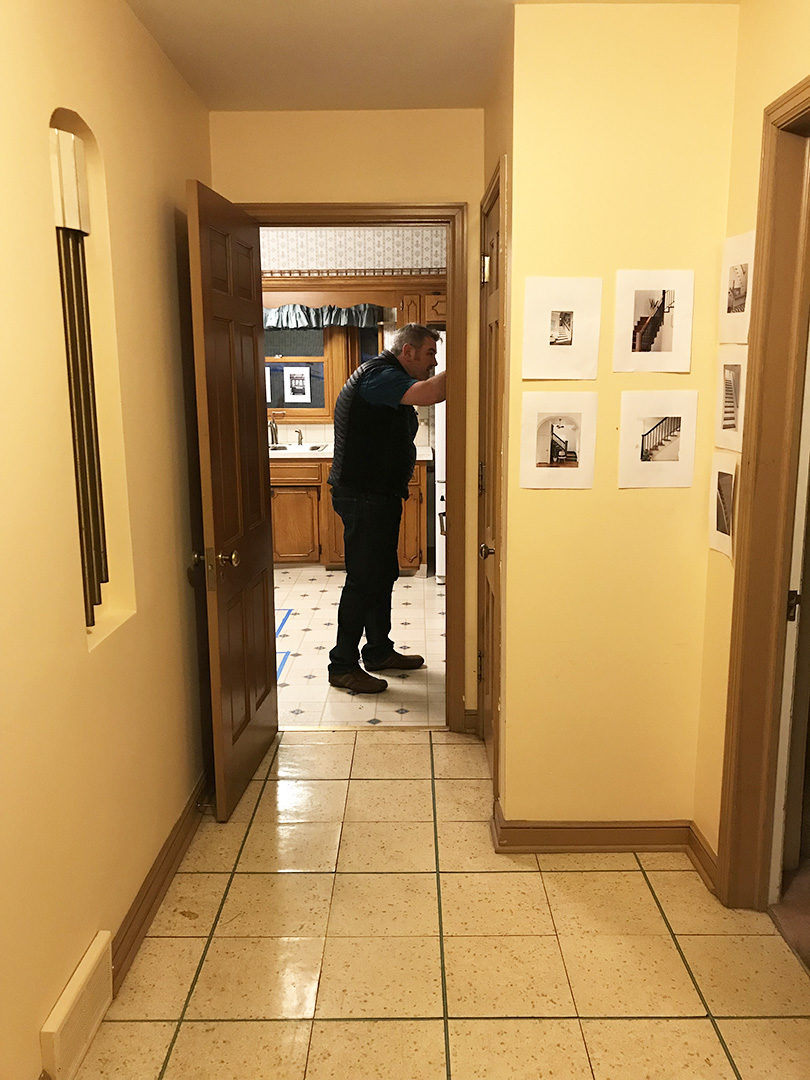We are so ready to get in and start removing walls and ordering cabinets and tiles galore, BUT… I suppose we should be smart about it all and start with architectural plans and maybe, just maybe have a plan in place, right?! Oh ya… and pull permits! We will get there. We have mastered the architectural drawings of the existing walls and support beams, ect., step #1 DONE.
We have been playing around with ideas on paper, but this week we actually went into the space and started measuring our ideas out and laying tape to visual the spaces. Our two most important areas of focus are how to enlarge the kitchen (and open it up) and add a shower to the upstairs master bath. The REFRIGERATOR (of all things) has been our biggest challenge in the kitchen. It seems like everywhere we place it in the drawings, one way or another, it’s in the way. I’m pretty confident that we have now solved the problem and enlarged the kitchen, by stealing a small portion of the living room. The master bathroom only has one way to add a shower, by bring it into the bedroom.
Here is the sketch of what we would like to see happen with the shower and master bedroom. There was an existing closet in the other upper bedroom that we are taking to use as the master closet. The other bedroom already had another large closet, so it worked out perfect!
The plans for the kitchen have been ever evolving, due to the placement of the refrigerator and what walls to open up. We are so close, but I’m sure things will be tweaked along the way once we see what’s behind every wall. We are either going to steal 16″ or 30″ from the living room. After we discussed bumping into the kitchen we thought maybe remove the whole entry wall, so you have a straight path to the bedrooms and upstairs – I think it will all flow so.much.better!
Who knew painters tape could help you visualize a space! We have two different counter heights that we were contemplating opening up into the living room. Bar height with no stools is what we landed on… Or keeping that wall closed for more cabinet space.
This is the wall that we will be pushing out into the living room.
The wall to your right will be gone and the cabinets will come all the way out to the end of the closet after we open it up. It will feel so much larger.
Stay tuned for the next post – we should have punched a few holes into the walls by then and I will give you an update on what we found!
You can always stay up to date by following along on my instagram page or facebook page as well!

